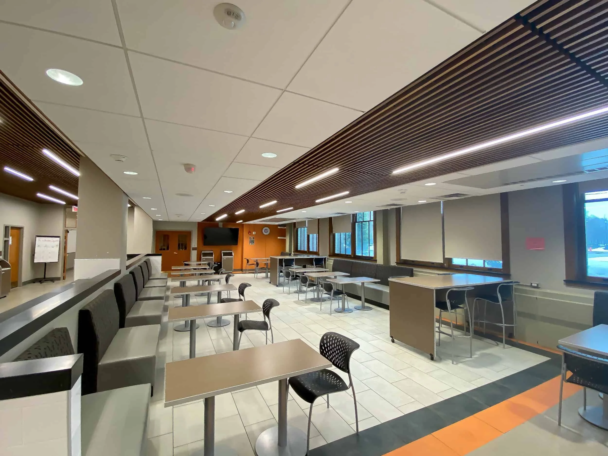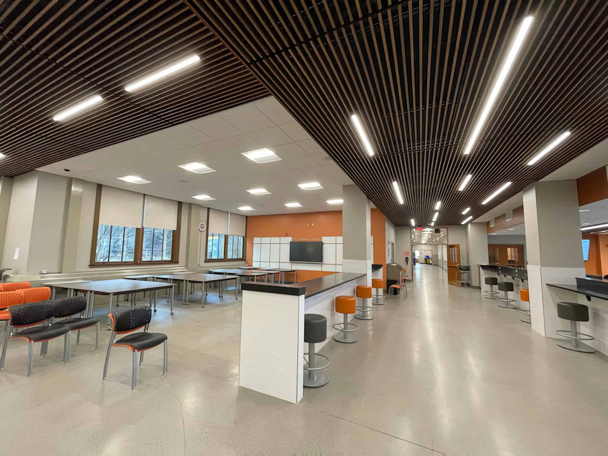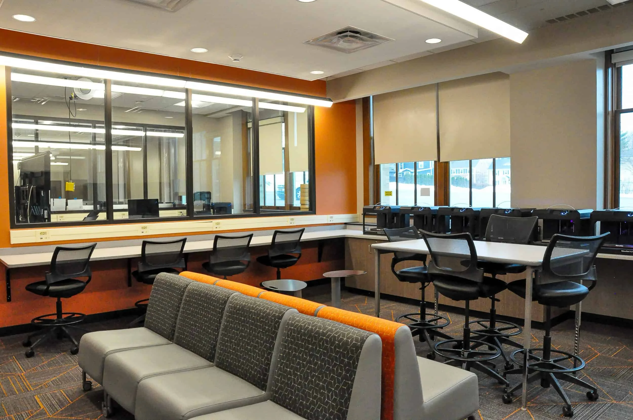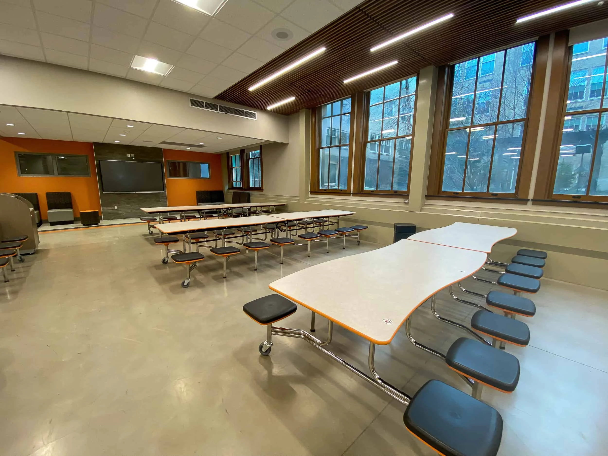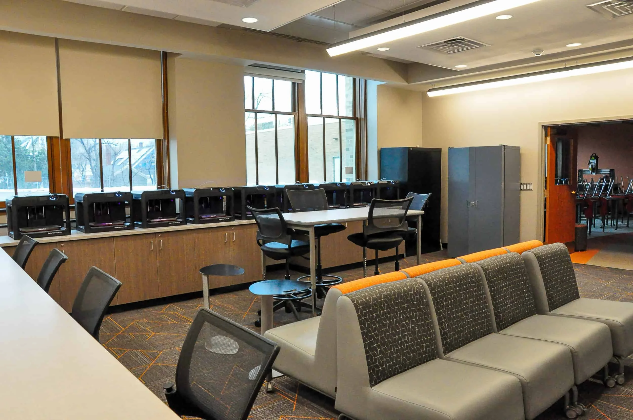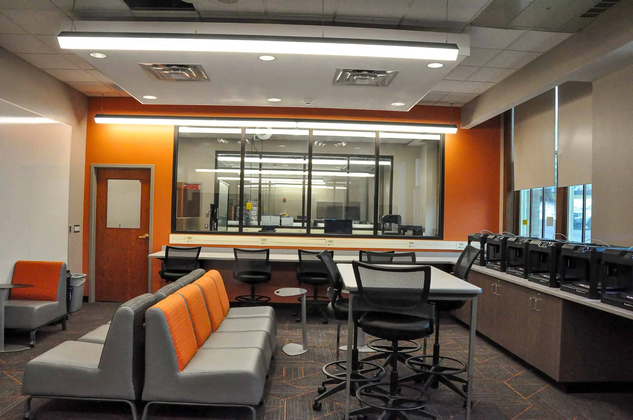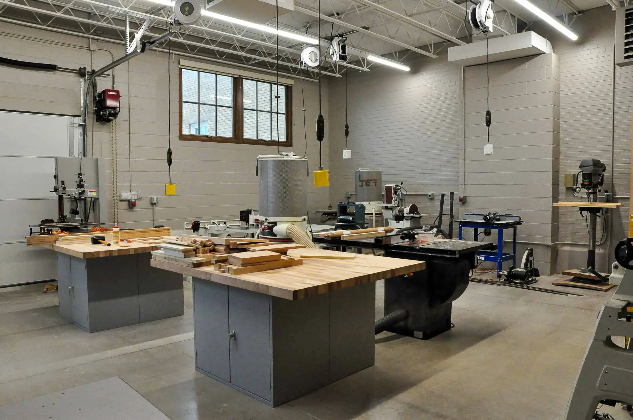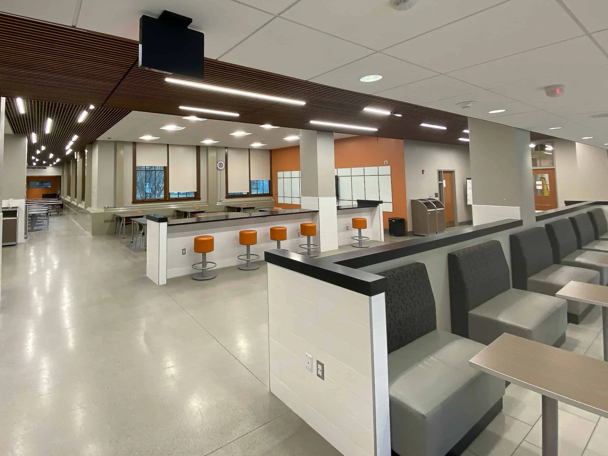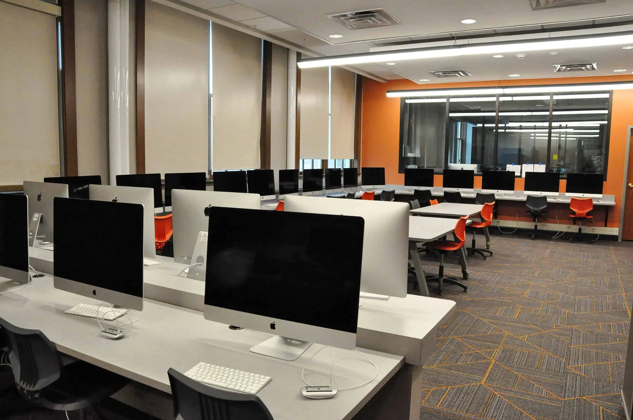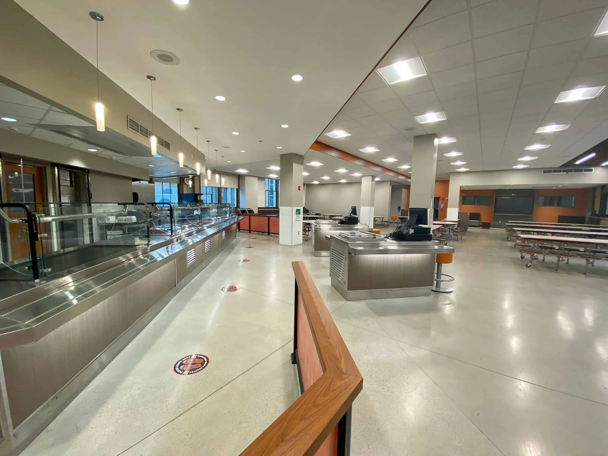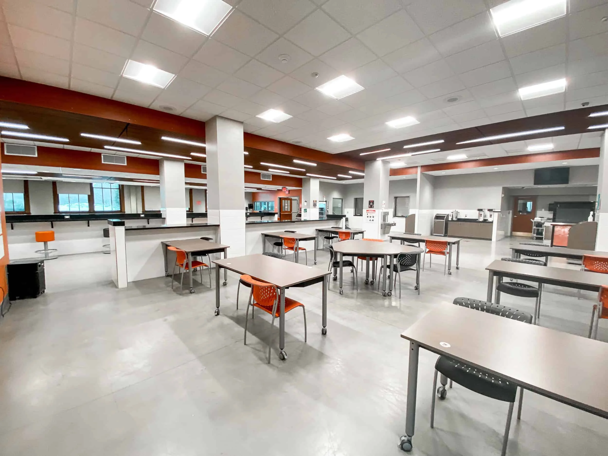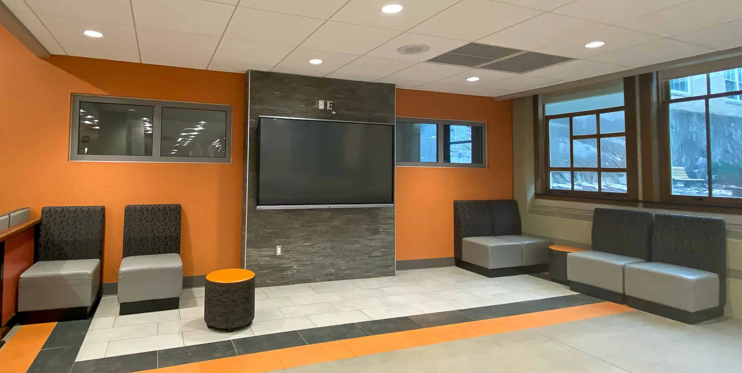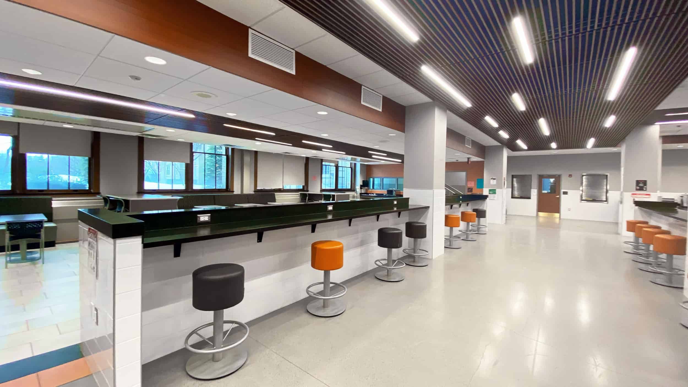
Amherst STUDENT LIFE
K-12 EDUCATION | ARCHITECTURE AND DESIGN
Client: Amherst Central School District
Location: Amherst, NY
Project Elements: Cafeteria Renovation, Multi-Use Space, Student-Centered Design
Project Completion: 2021
FROM DETERIORATION TO INNOVATION: CREATING A FLEXIBLE HUB FOR STUDENT LIFE
Amherst Central School District's existing cafeteria had an inadequate layout and outdated finishes. The goal of this cafeteria renovation was to create a more efficient space and a flexible, student-centered area.
Storage rooms were relocated to the back of the building, optimizing the space for better flow. A distinct collegiate-style café area was added, featuring booths, high-top tables, and charging stations for students’ devices. Additionally, a multi-functional area was created, equipped with electronic visual displays, whiteboards, and a PA system.
The District now has a space that meets the needs of students and teachers beyond just lunch. The updated cafeteria now supports social interaction, study sessions, and various school meetings, creating a truly versatile environment.
THE DETAILS
Project Gallery
THE RESULT
The Amherst Central School District transformed an outdated cafeteria into a modern, multi-use space for socializing and school events.



