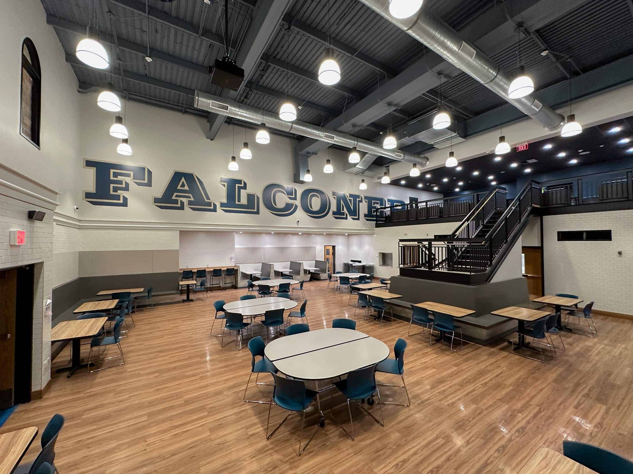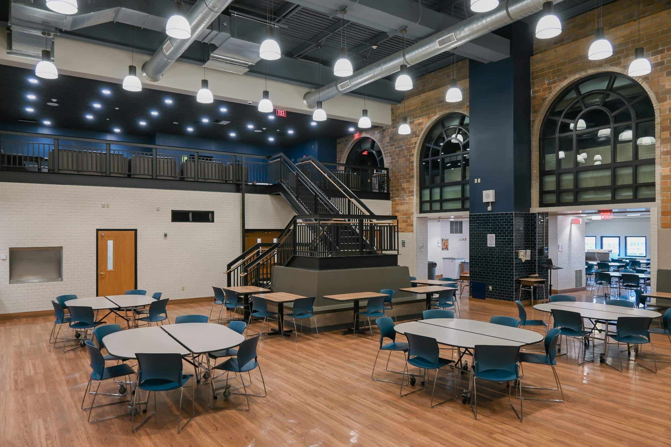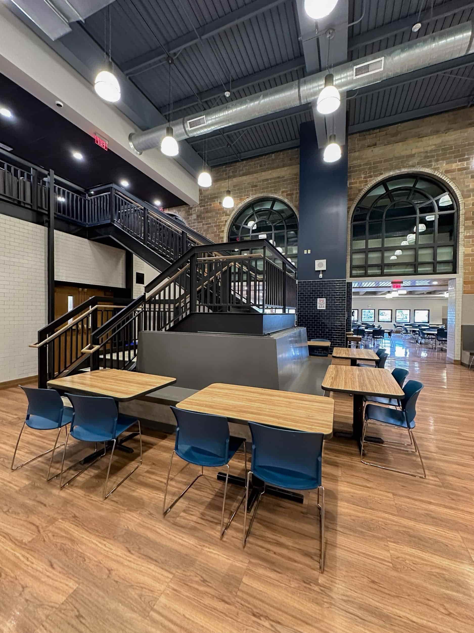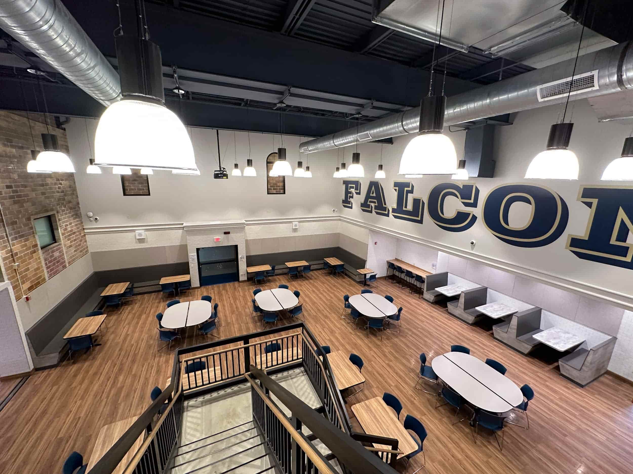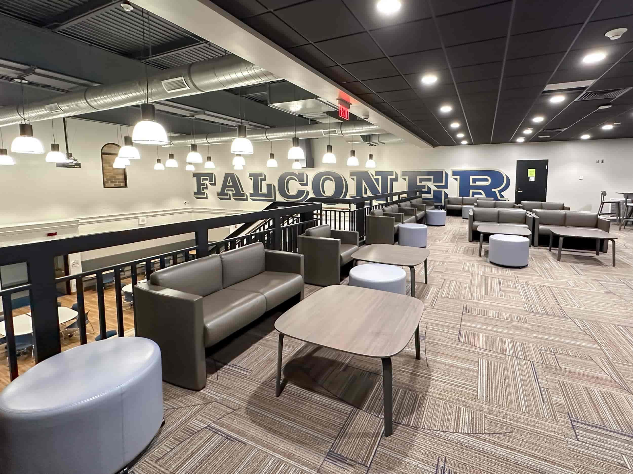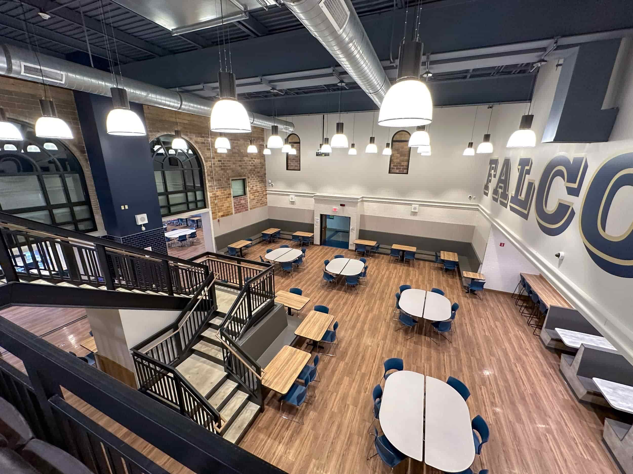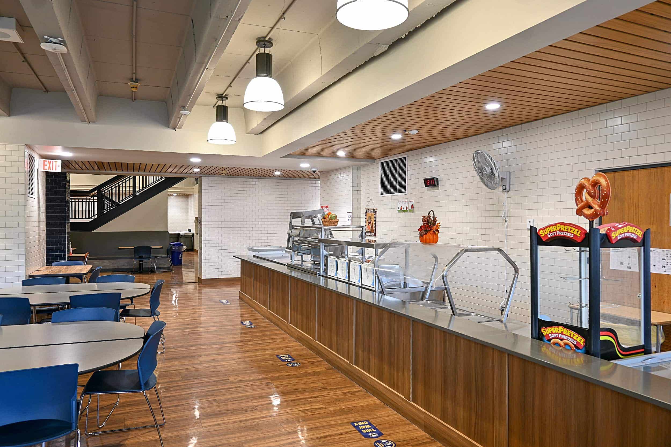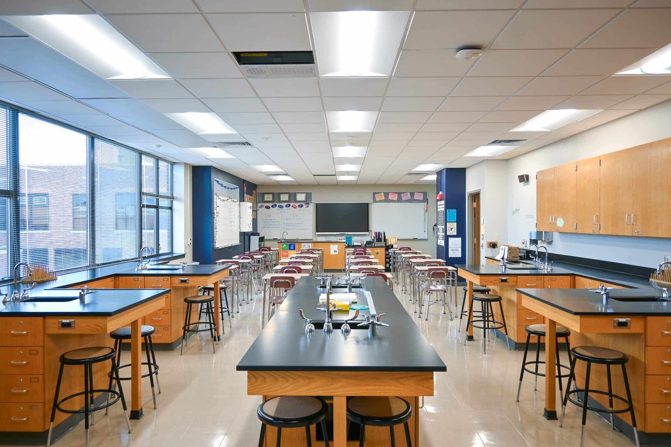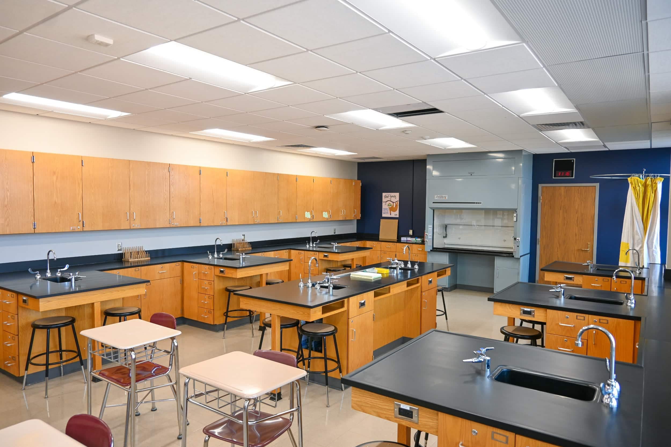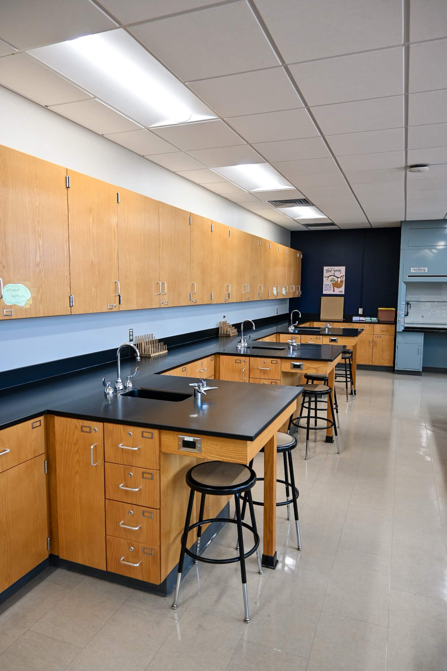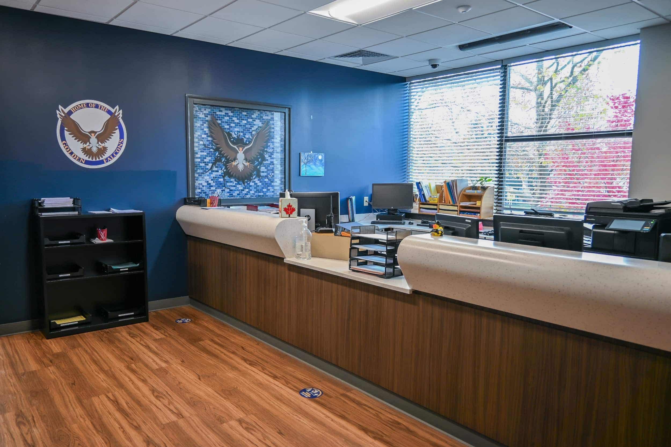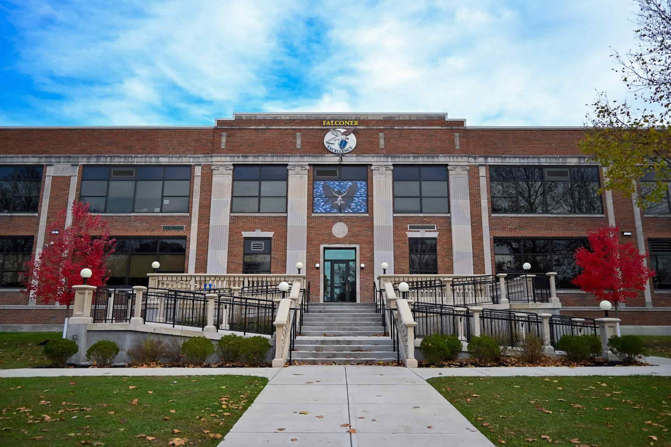
FALCONER REVITALIZATION
K-12 EDUCATION | ARCHITECTURE AND DESIGN
Client: Falconer Central School District
Location: Falconer, NY
Project Elements: Campus Renovation, Security Upgrades, Cafeteria Modernization
Project Completion: 2021
BUILDING A FUTURE-READY CAMPUS at falconer
Young + Wright Architectural partnered with Falconer Central School District for a comprehensive three-phase Capital Improvement Project, aiming to revamp the entire campus and create a modern, secure, and functional environment for students and staff.
One of the most exciting parts of this renovation was the cafeteria, which underwent a full transformation, blending modern design with historic elements, resulting in a two-floor café with loft seating areas and large-scale internal windows. The renovation also focused on safety upgrades including the creation of a secure main entrance and lobby at all schools.
These upgraded spaces blend 21st-century innovation while preserving the District’s history, creating a vibrant, and safe environment for students and staff.
THE DETAILS
Project Gallery
THE RESULT
Falconer Central School District modernizes its campus with key updates like a revamped cafeteria, secure entrances, and other campus-wide improvements, blending innovation with historic charm.
