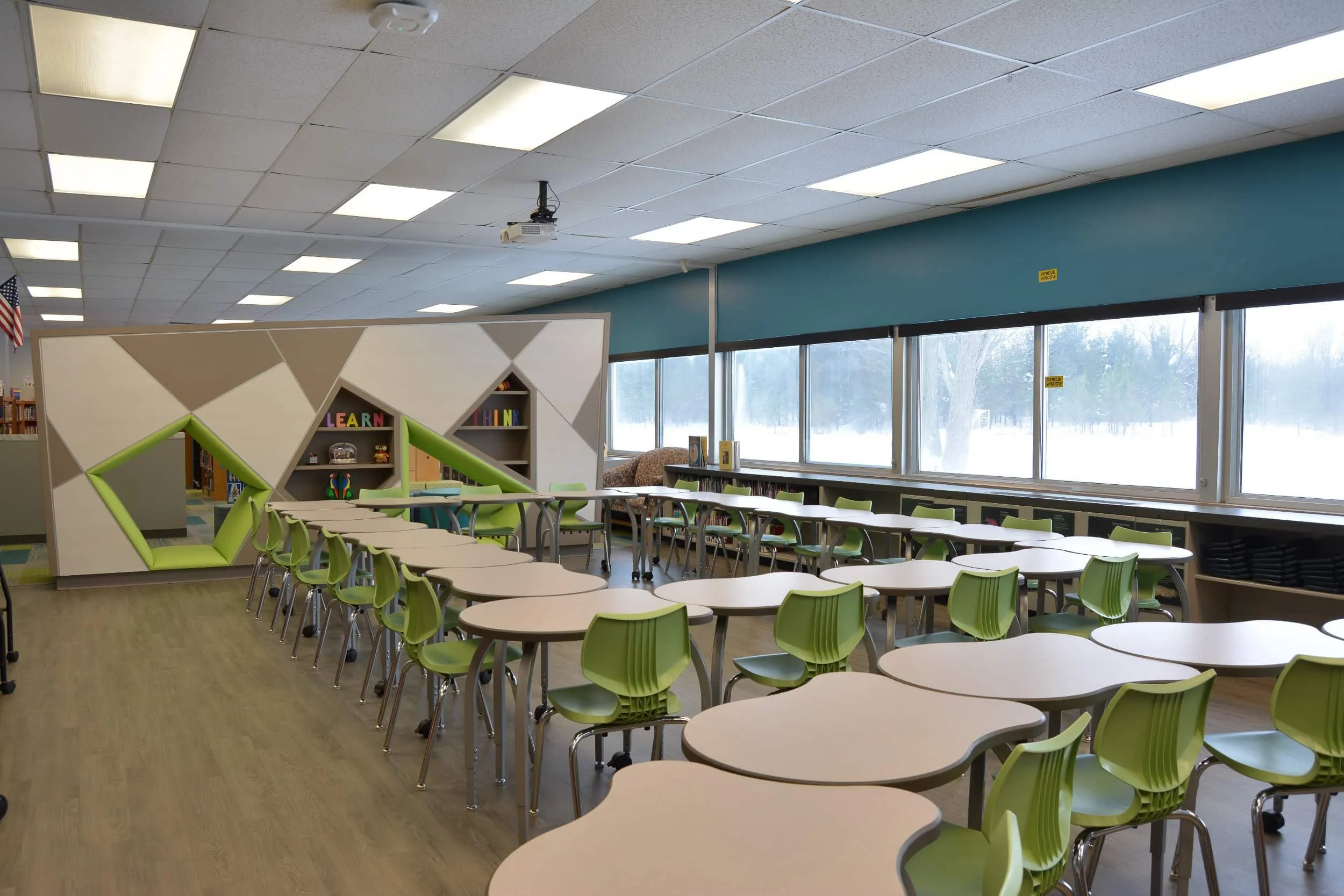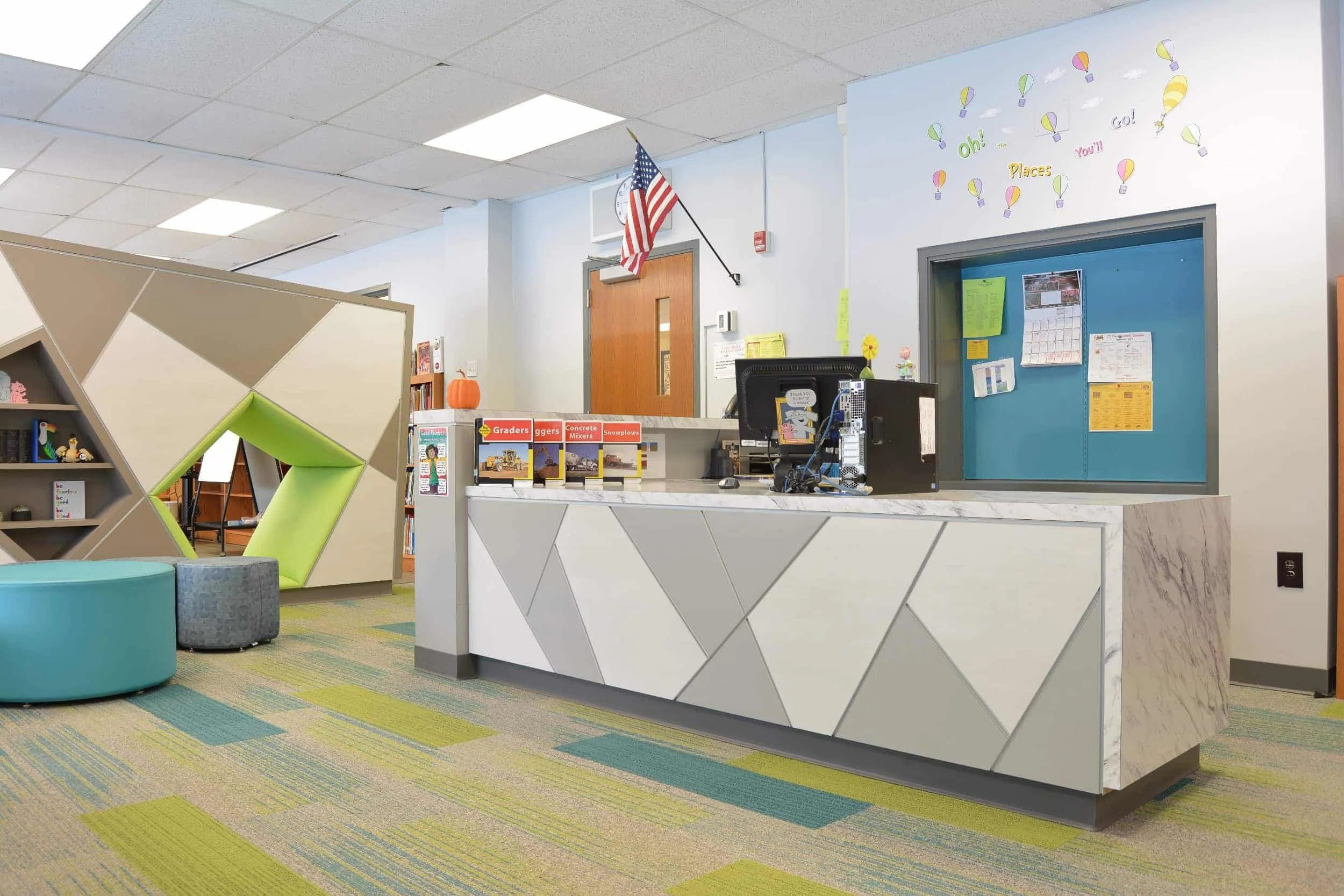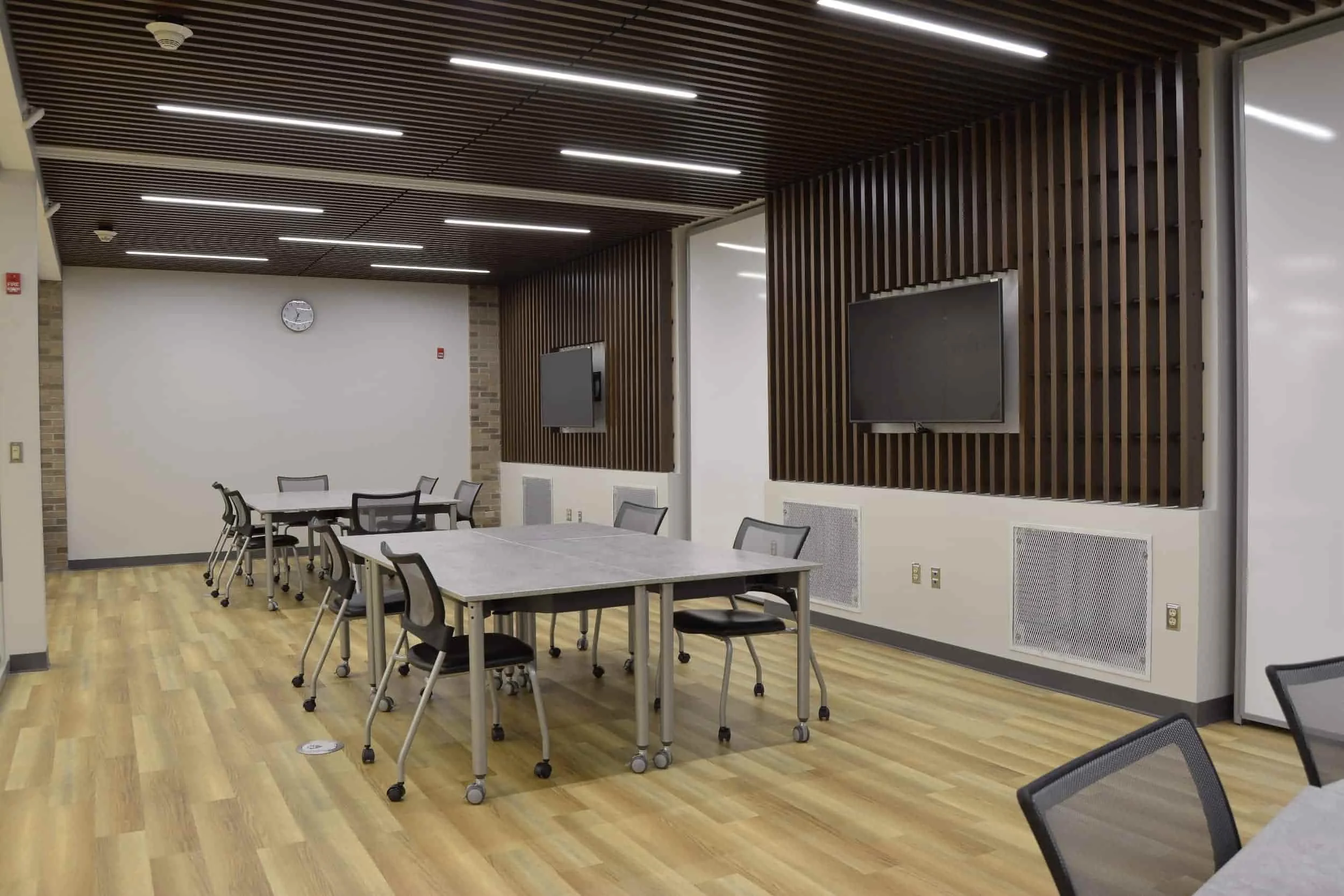
LANCASTER Renovations
K-12 EDUCATION | ARCHITECTURE AND DESIGN
2018 AIA BUFFALO/WNY DESIGN AWARD WINNING PROJECT (TRANSPORTATION FACILITY)
Client: Lancaster Central School District
Location: Lancaster, NY
Project Elements: New Transportation Facility, High School Renovations, District-Wide Library Overhaul, Multi-Phase Improvements
Project Completion: 2019
LANCASTER’S MULTI-PHASE RENOVATIONS PAVE THE WAY FORWARD
Lancaster Central School District embarked on a significant multi-phase project to enhance its facilities, with the vision of modernizing educational spaces and improving operational efficiency across the District.
A key highlight of this project was replacing the outdated 1950s transportation building with an award-winning facility, featuring radiant heated floors, parking for 120 buses, fueling stations, and an efficient layout to separate staff, drivers, and maintenance operations for safety. The High School also added a new gymnasium and transformed spaces such as the outdated library into a collaborative media center, and an old gym into a black box theater and art gallery. Renovations extended to Court Street and Como Park Elementary libraries, including new flooring, lighting, and flexible spaces that foster student teamwork.
These comprehensive renovations have transformed the District into a hub of modern, and efficient spaces, setting the stage for 21st-century learning and operations.
THE DETAILS
Project Gallery
THE RESULT
Lancaster CSD launched a multi-phase project including key upgrades to the transportation building, media, arts, and athletic areas.
































