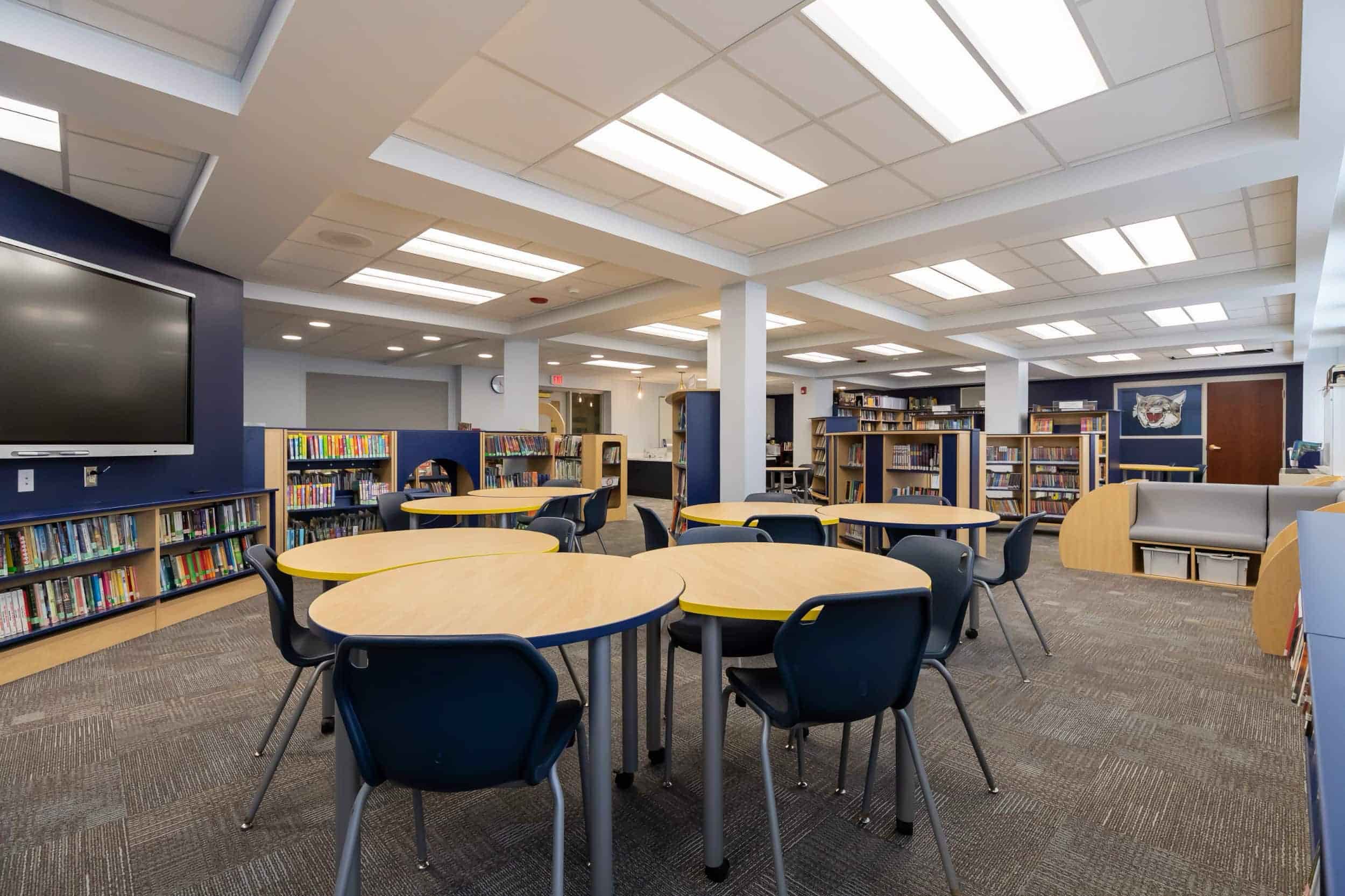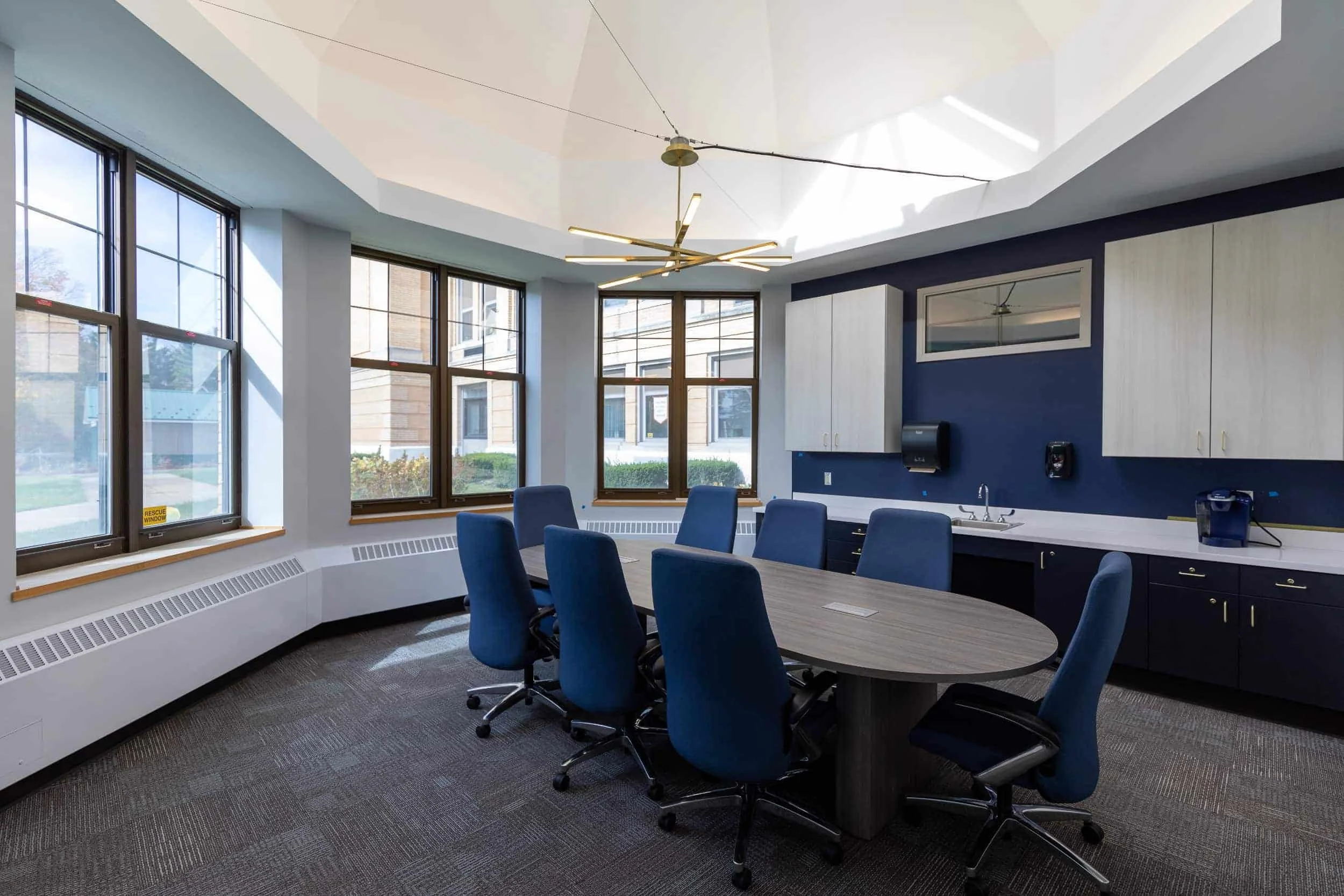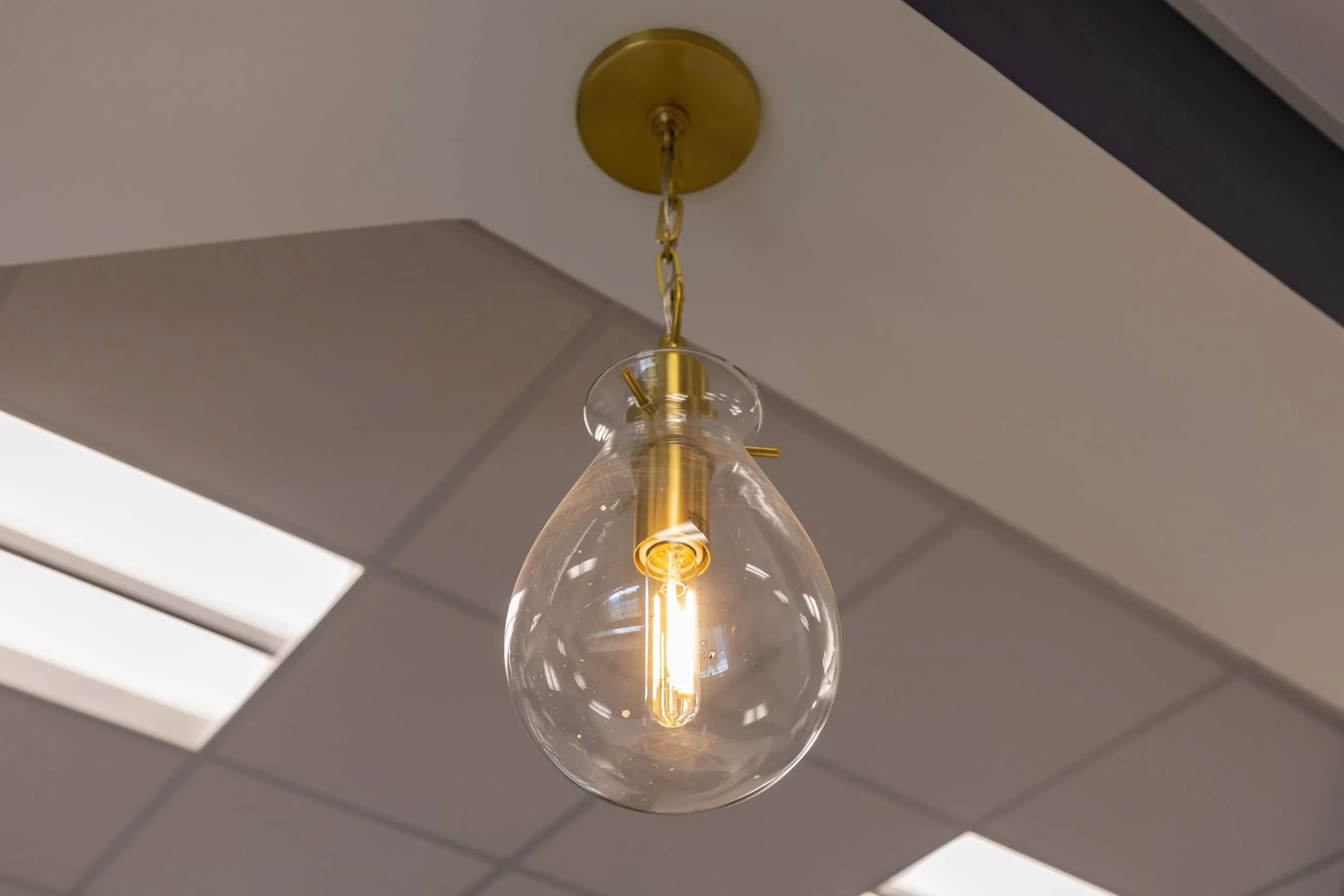
Sherman Transformation
K-12 Education | ARCHITECTURE AND DESIGN
Client: Sherman Central School District
Location: Sherman, NY
Project Elements: Classroom + Office Renovation, Library Transformation, Security Upgrades
Project Completion: March 2021
BREATHING NEW LIFE INTO OLD SPACES at SHERMAN CSD
Sherman Central School District undertook a major renovation project, addressing campus spaces to enhance functionality for students and faculty even if it required reworking what was currently being used to serve a new purpose.
This project included transformations of spaces such as the original Pre-K area being converted into a new Pre-K-12 library, the old library turning into a main office and guidance office with secure entry, and other existing offices transforming into a STEM classroom. Additionally, two small classrooms were combined to form one large teaching space.
The District and Young + Wright Architectural worked to reimagine and transform underutilized areas into future-ready spaces. As well as support new programs and meet the evolving academic and administrative needs.
THE DETAILS
Project Gallery
THE RESULT
Sherman CSD reimagines and transforms underutilized areas into future-ready spaces that support new programs and meet evolving academic and administrative needs.











