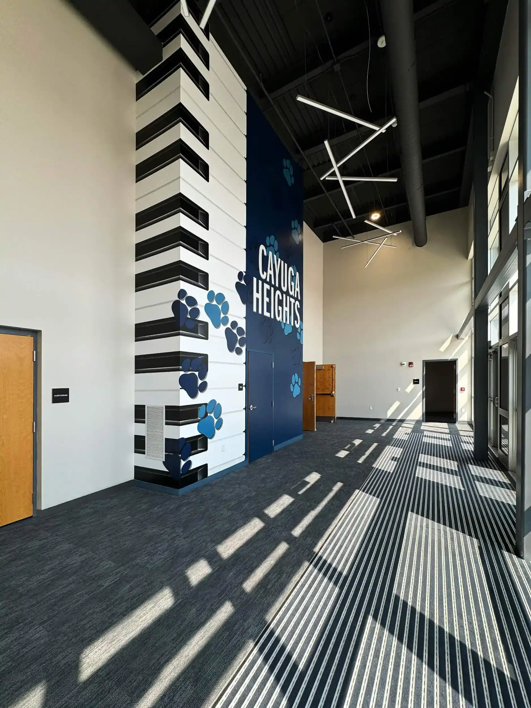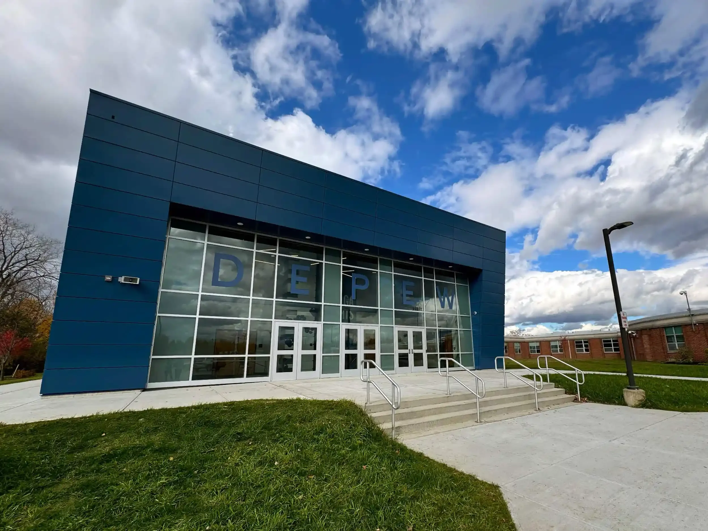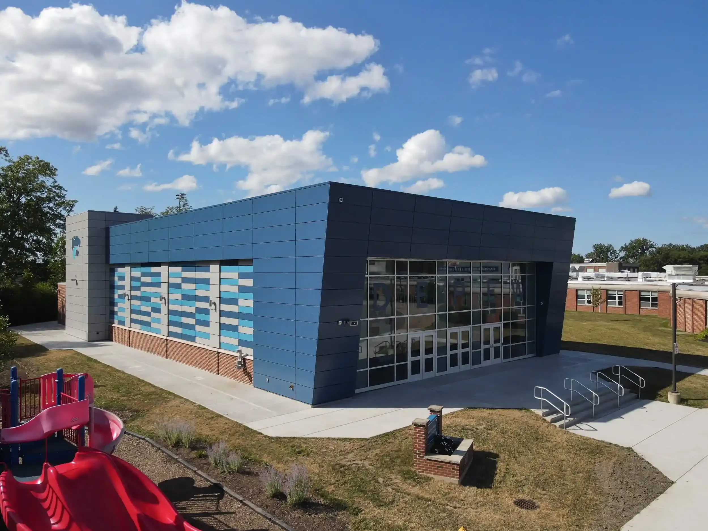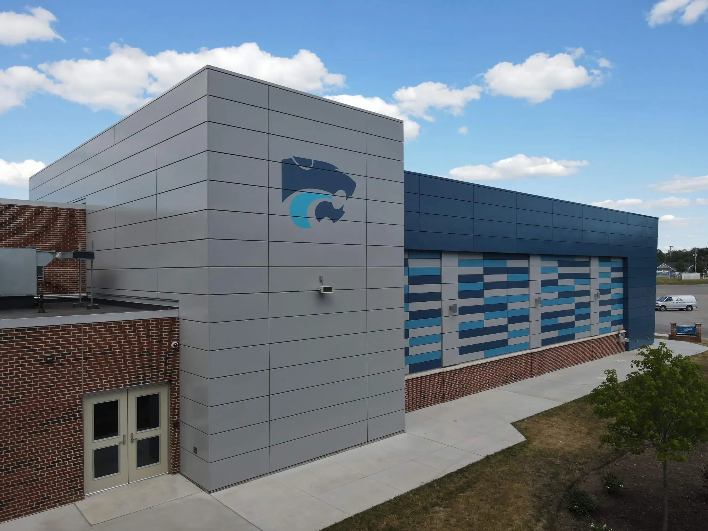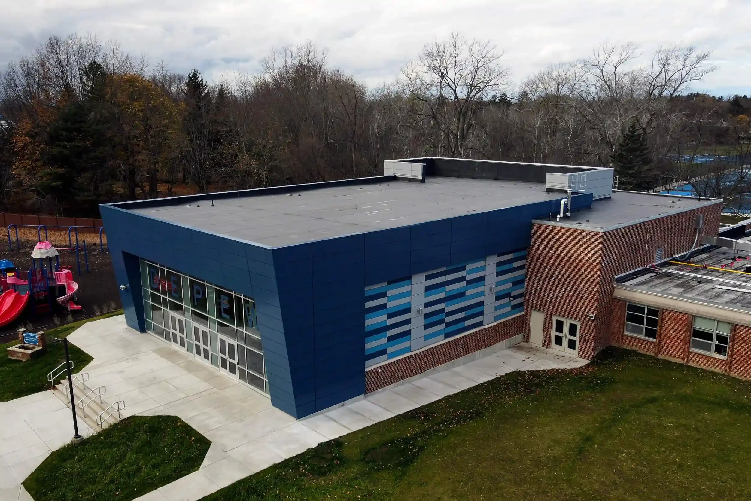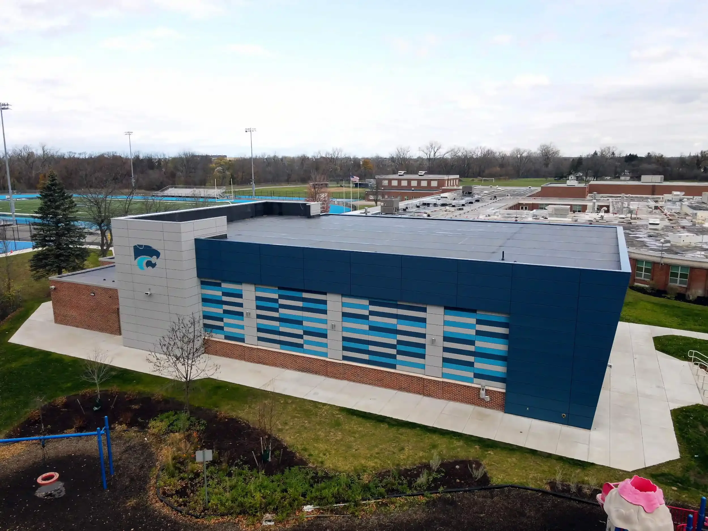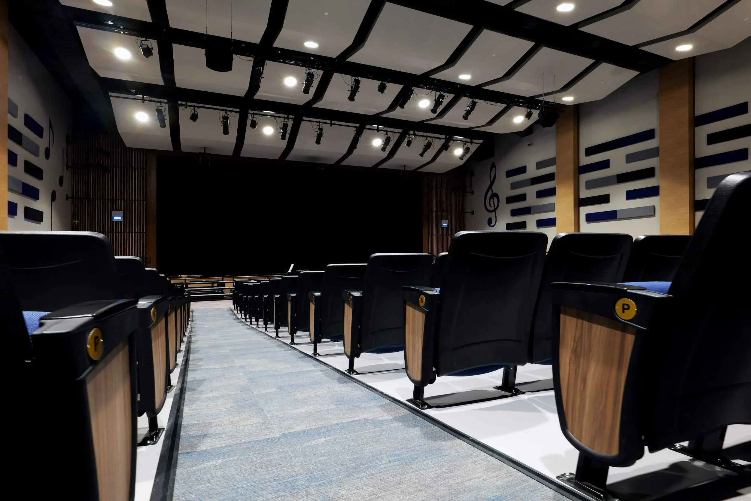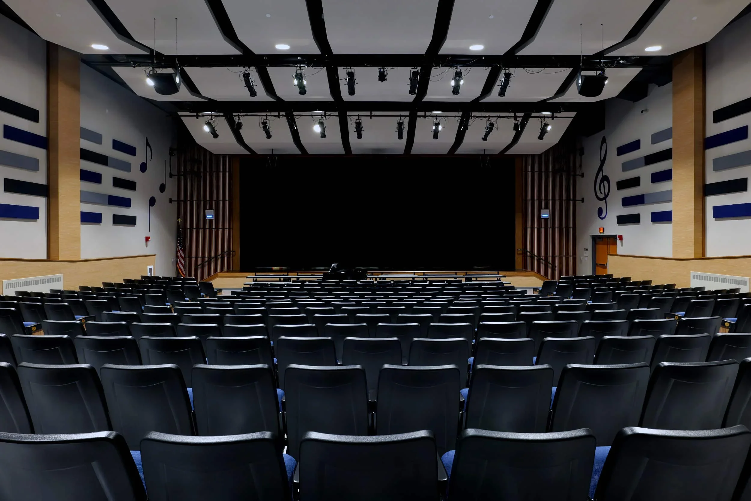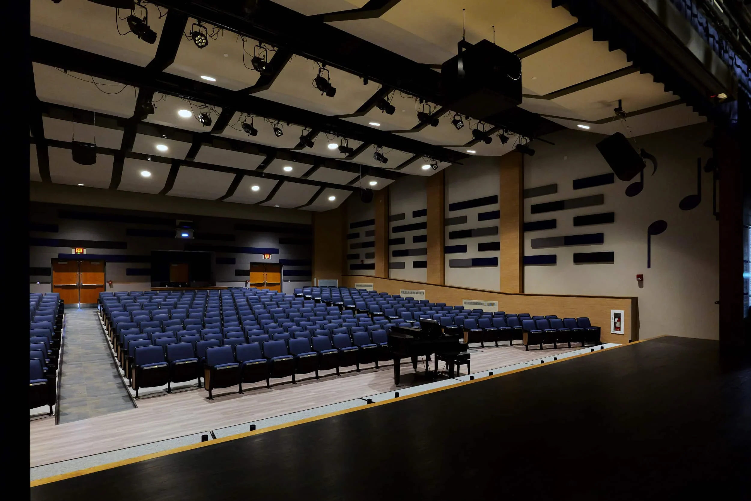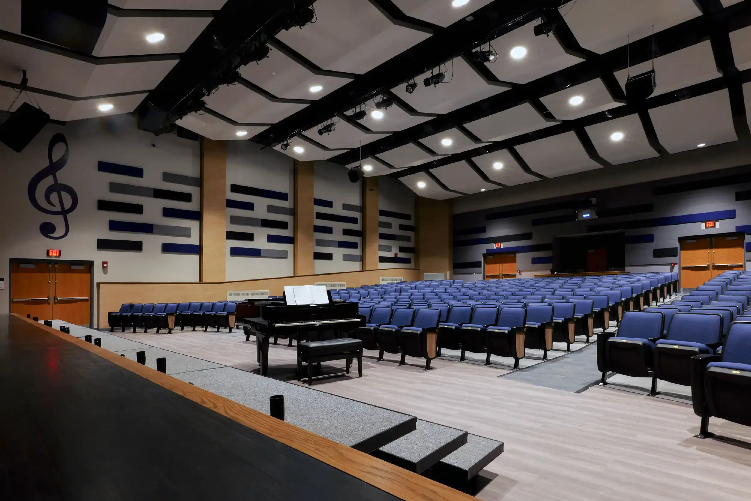
depew transformation
K-12 education | ARCHITECTURE AND DESIGN
Client: Depew Union Free School District
Location: Depew, NY
Project Elements: Auditorium Addition, District-Wide Safety Upgrades
Project Completion: 2024
FROM “CAFETORIUM” TO CENTER STAGE
For years, Depew’s elementary performers lacked a proper stage. With only one auditorium at the High School, Elementary students were left relying on a dated 1970s cafetorium with inadequate acoustics, no fixed seating, and limited comfort, making hosting events a challenge. Recognizing the need for a dedicated performance space, the District launched a Capital Improvement Project centered on modernizing facilities and enhancing safety.
The 2021 project tackled critical safety and infrastructure updates, including upgraded PA systems, air conditioning, new fire and exterior doors with lockdown capabilities, and a new above-ground fuel system at the bus garage. At the heart of the project was a 9,600-square-foot auditorium addition at Cayuga Heights Elementary, complete with restrooms, classrooms, storage, and a welcoming lobby to support both performance and instruction.
The new auditorium sits proudly between the school’s athletic fields and playground, making a bold statement with metal panels in Depew’s signature colors. A prominent Wildcat logo crowns the façade, creating a visual landmark from Como Park Boulevard.
Inside, students and families enjoy professional-grade lighting and sound systems, climate control, and warm, wood-accented finishes. The design is rooted in music education, with subtle visual cues such as wall panels inspired by musical staff lines and pilasters inspired by bar lines. The result is a performance space that both inspires and reflects the heart of Depew’s community.
THE DETAILS
Project Gallery
THE RESULT
After decades without a proper stage, Depew’s Cayuga Heights elementary students now have a dedicated auditorium designed for performance, learning, and community pride.


