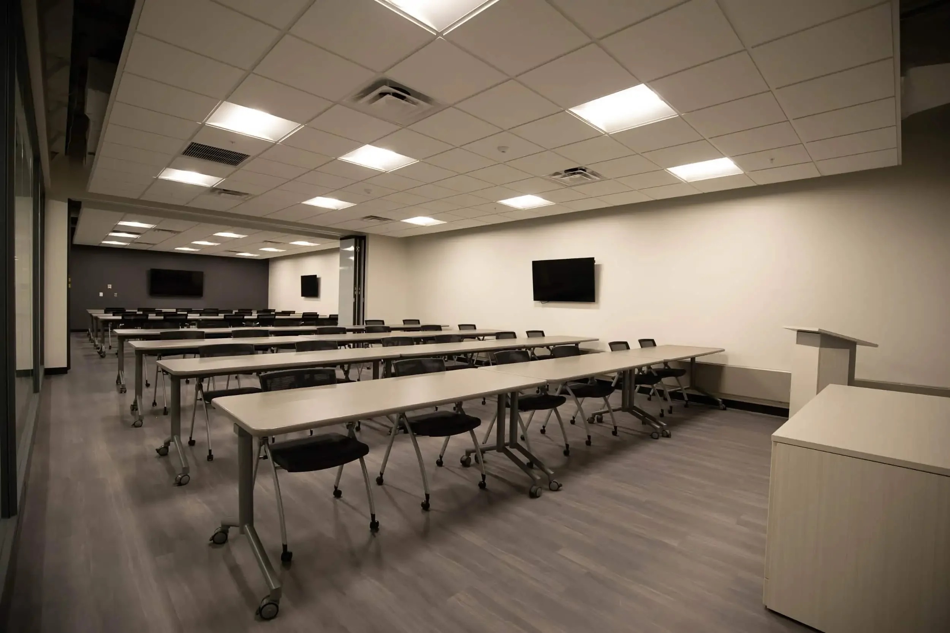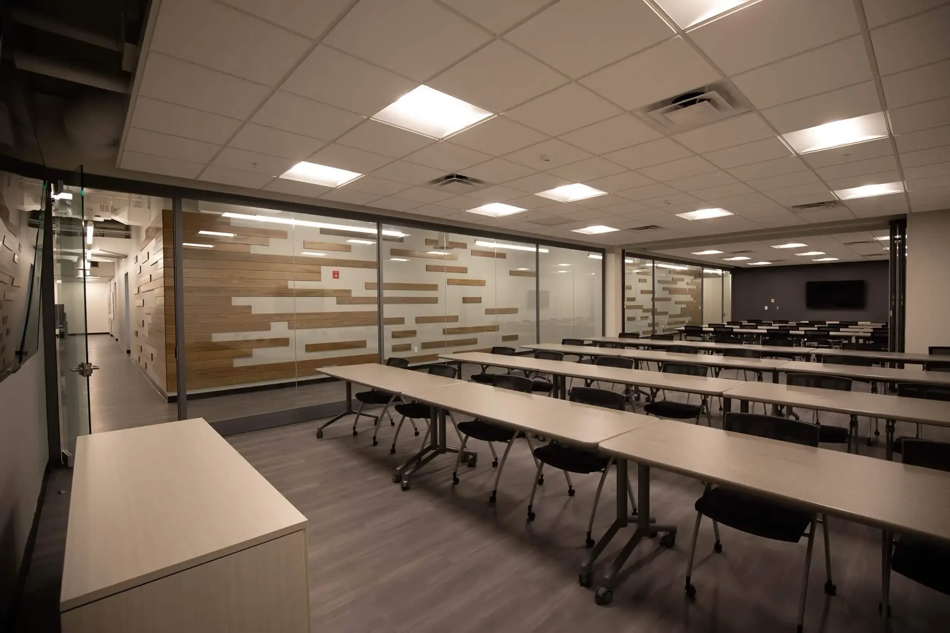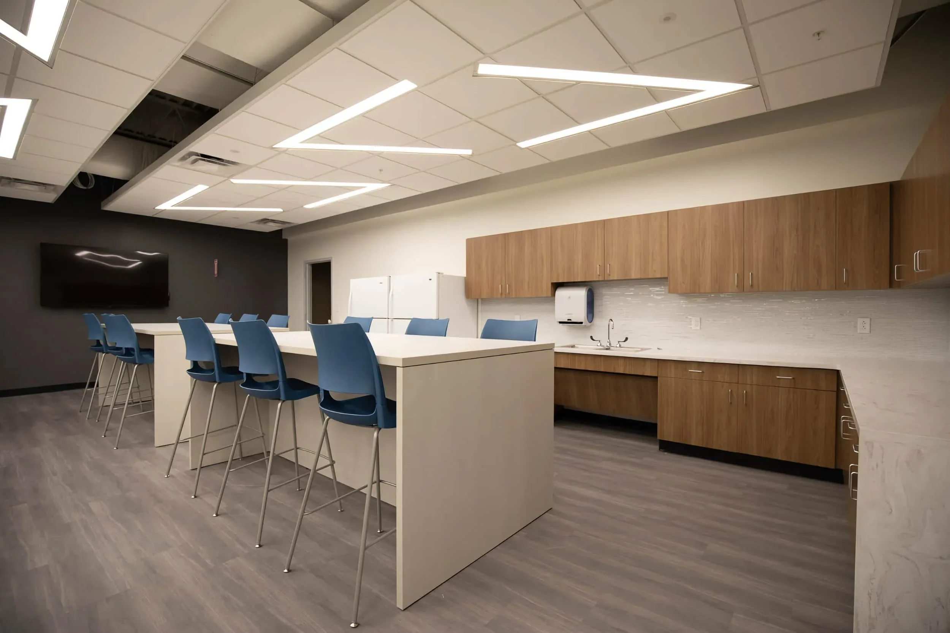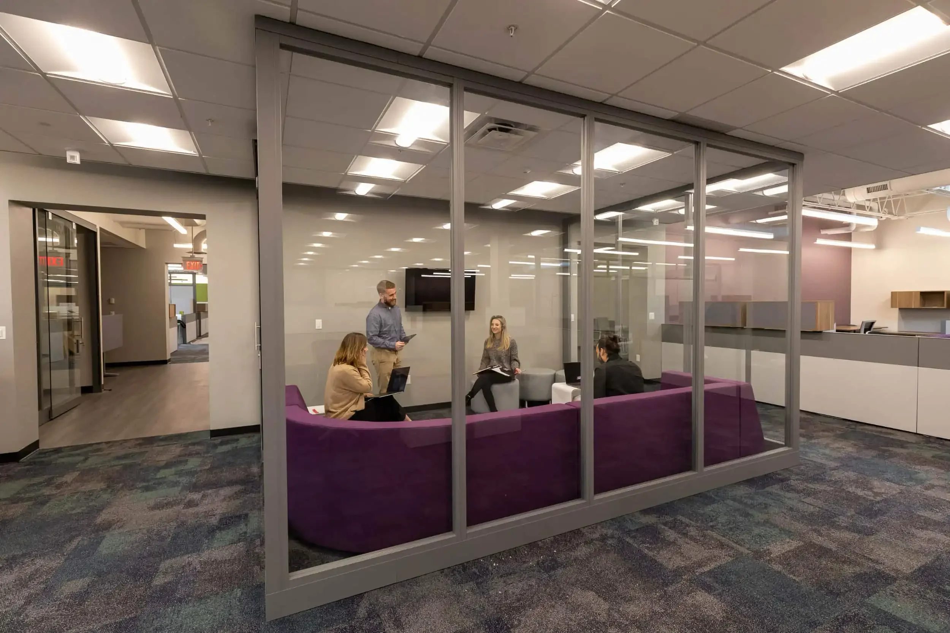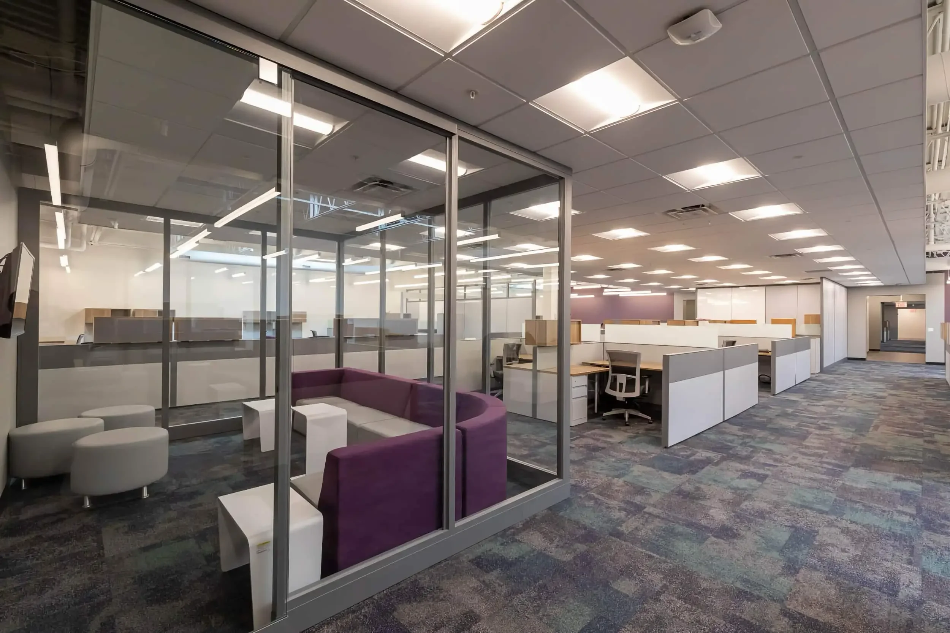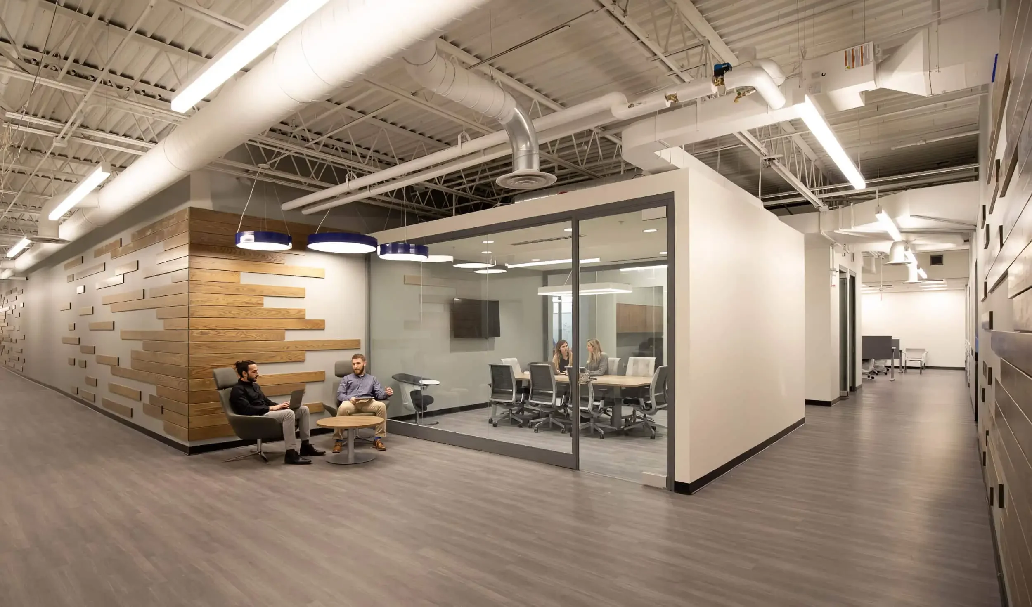
ERIE 1 BOCES REVAMP
K-12 EDUCATION | ARCHITECTURE AND DESIGN
Client: Erie 1 BOCES
Location: West Seneca, NY
Project Elements: Full Interior Renovation, Open Office Design
Project Completion: Spring, 2020
A WORKPLACE REIMAGINED
This full renovation transformed 35,000 square feet of inefficient, nondescript office space into three distinct work areas for more than 100 staff members across 16 departments. The goal was to elevate the employee experience with a design that supports each department’s unique functions while also accommodating seamless collaboration between departments.
The redesign introduced varied and flexible workspaces, including collaborative zones, conference and training rooms, private offices, and casual break areas, strategically placed to meet the needs of each department. Natural light floods the interior through new skylights, with glass partitions allowing borrowed daylight to reach deeper into the floor plan. Color-coded zones help with wayfinding, while two central passageways connect the main office areas and improve flow. Shared spaces, such as meeting rooms, print stations, “phone booths,” and conference rooms, are conveniently located between the larger zones.
The project also included major system upgrades such as updated mechanical systems, electrical and data systems, and energy-efficient lighting. Design strategies like varying ceiling heights, selective ceiling materials, and a white noise suppression system address sound control in open areas, ensuring a balance between collaboration and focus.
THE DETAILS
Project Gallery
THE RESULT
A complete renovation turned 35,000 SF of outdated office space into a bright, flexible, and connected workplace that enhances collaboration, comfort, and efficiency for over 100 staff.


